Town Creek Village Apartments - Apartment Living in Montgomery, TX
About
Welcome to Town Creek Village Apartments
22870 Hwy 105 Montgomery, TX 77356P: (844) 486 1445 TTY: 711
F: 936-448-7831
Office Hours
Monday through Friday: 9:00 AM to 6:00 PM. Saturday: 10:00 AM to 5:00 PM. Sunday: Closed.
Looking for a great apartment in Montgomery, Texas? Look no further than Town Creek Village Apartments. Our beautiful community is located in the heart of Montgomery, putting you close to nearby shopping, restaurants, and entertainment. Surrounded by gorgeous, tranquil, natural elements yet conveniently close to Hwy 105, there's no place like home.
Residents can take advantage of our 24-hour state-of-the-art fitness center, spacious clubhouse, internet cafe, and business center. Have a relaxing day at our resort-style swimming pool and sundeck, or join your neighbors in the picnic areas with barbecues. We are also a pet-friendly community, so bring your furry friends along. Call us today and see what makes Town Creek Village Apartments the hidden gem of Montgomery, TX.
Choose from five comfortable floor plans with one, two, and three bedroom apartments for rent at Town Creek Village in Montgomery, TX. Prepare a gourmet meal in your fully equipped kitchen with black Energy Star appliances, a built-in microwave with a vent hood, and granite countertops. Enjoy other quality features such as walk-in closets, an in-home washer and dryer, a personal balcony or patio, extra storage, carpet, and vinyl plank flooring. Everything you could need and want in an apartment home is right here!
One Month Free Current Vacant Apartments (ends 7/13)48-hour Look & Lease: Credited App & Admin Fees
3% Preferred Employers Discount
$0 Deposit Community
Specials
Move-in Specials!
Valid 2025-06-15 to 2025-07-15
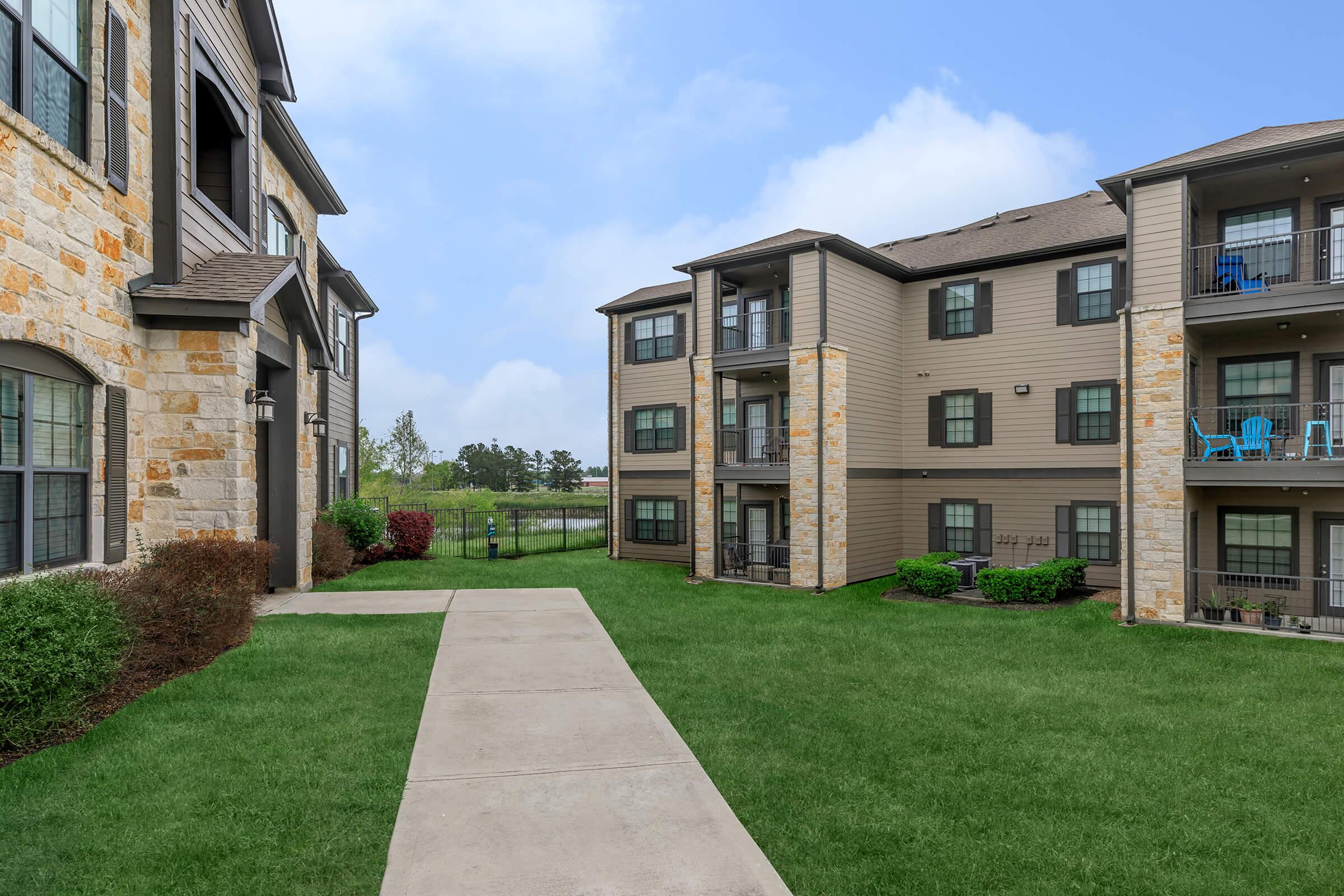
One Month Free Current Vacant Apartments (ends 7/13)
48-hour Look & Lease: Credited App & Admin Fees
3% Preferred Employers Discount
$0 Deposit Community
Floor Plans
1 Bedroom Floor Plan
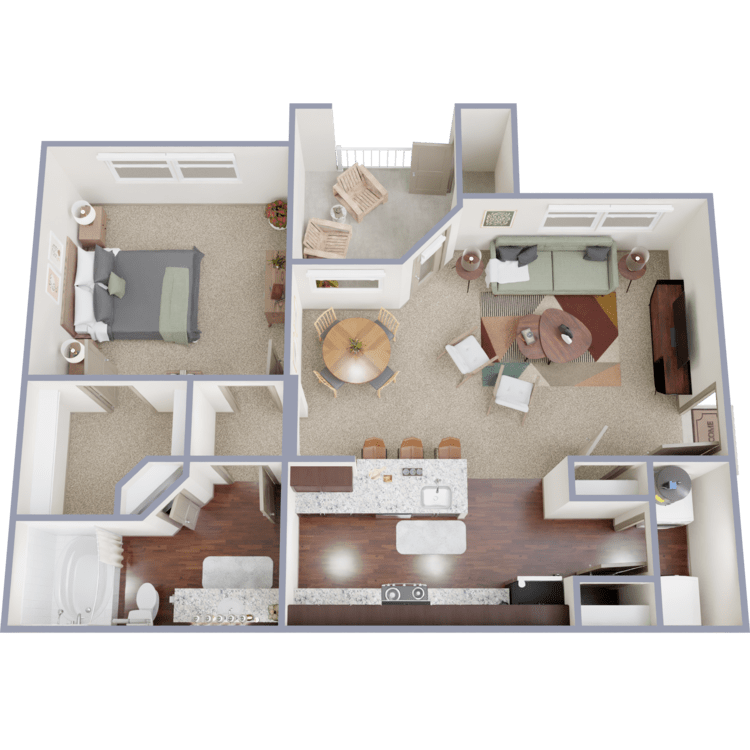
A1
Details
- Beds: 1 Bedroom
- Baths: 1
- Square Feet: 724
- Rent: Starting at $1130
- Deposit: Zero Deposit
Floor Plan Amenities
- 2-inch Faux Wood Blinds
- 9Ft Ceilings
- Personal Balcony or Patio with Storage Closet
- Black Energy Star Appliances
- Built-in Microwave with Vent Hood
- Carpeted Floors
- Ceiling Fans
- Crown Molding in Living and Dining Room
- Extra Storage
- Granite Countertops
- Large Oval Garden Tubs *
- Low E Windows
- Stained Wood Cabinets with Raised Panel Doors
- Pond Views Available
- Vinyl Plank Flooring
- Walk-in Closets
- Washer and Dryer in Home
* In Select Apartment Homes
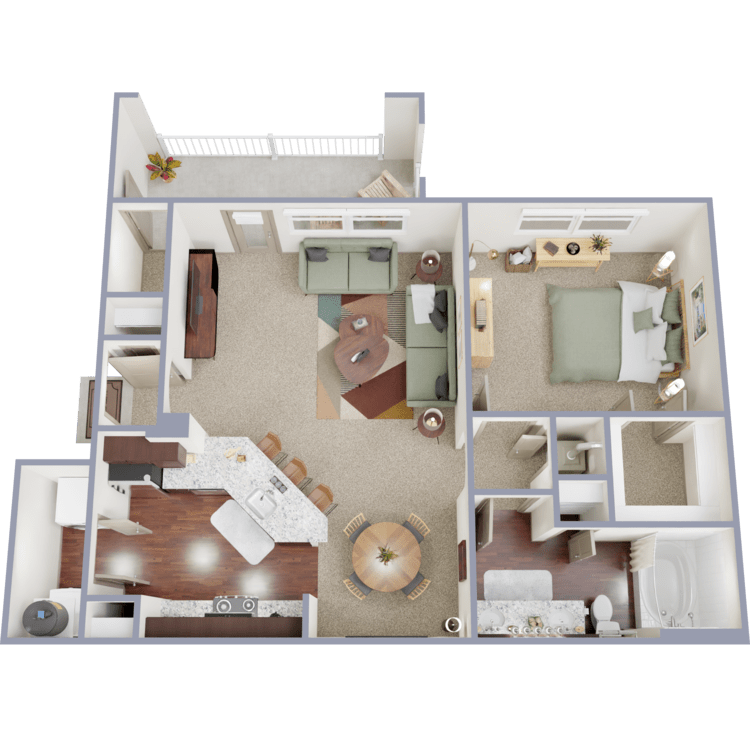
A2
Details
- Beds: 1 Bedroom
- Baths: 1
- Square Feet: 783
- Rent: Starting at $1210
- Deposit: Zero Deposit
Floor Plan Amenities
- 2-inch Faux Wood Blinds
- 9Ft Ceilings
- Personal Balcony or Patio with Storage Closet
- Black Energy Star Appliances
- Built-in Microwave with Vent Hood
- Carpeted Floors
- Ceiling Fans
- Crown Molding in Living and Dining Room
- Extra Storage
- Granite Countertops
- Large Oval Garden Tubs *
- Low E Windows
- Stained Wood Cabinets with Raised Panel Doors
- Pond Views Available
- Vinyl Plank Flooring
- Walk-in Closets
- Washer and Dryer in Home
* In Select Apartment Homes
Floor Plan Photos
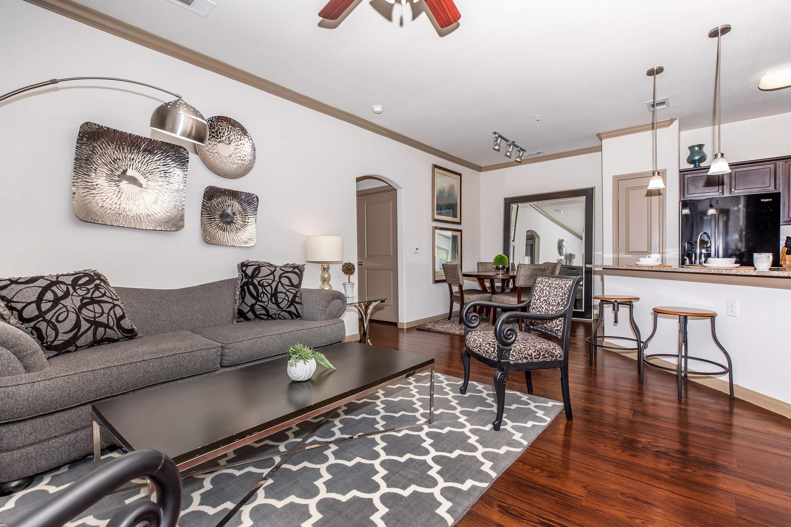
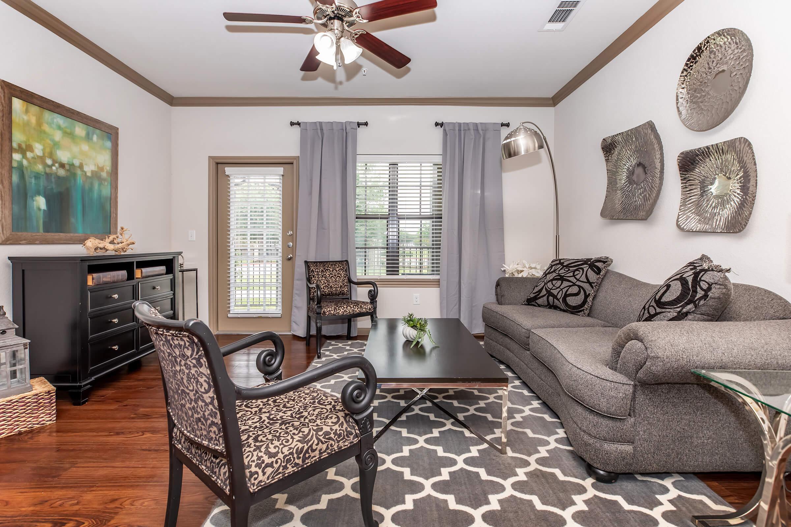
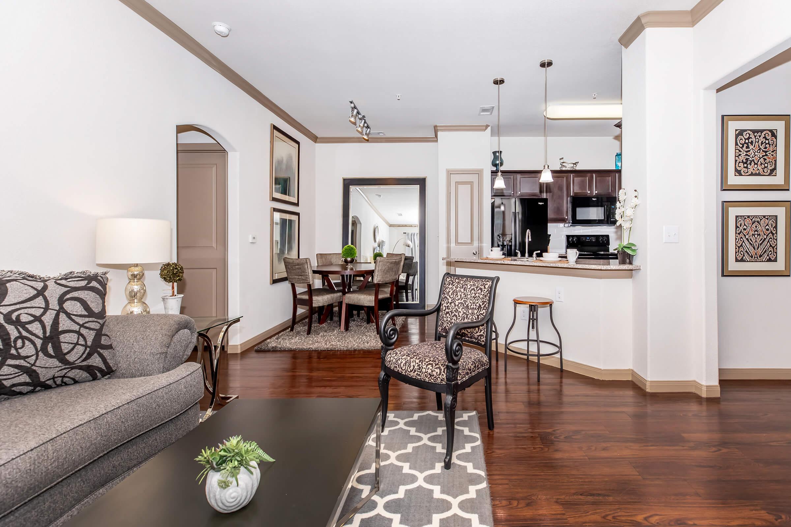
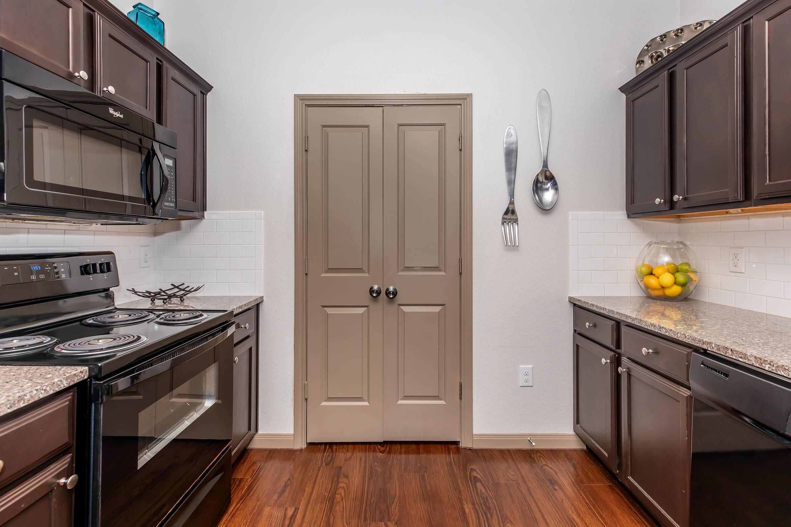
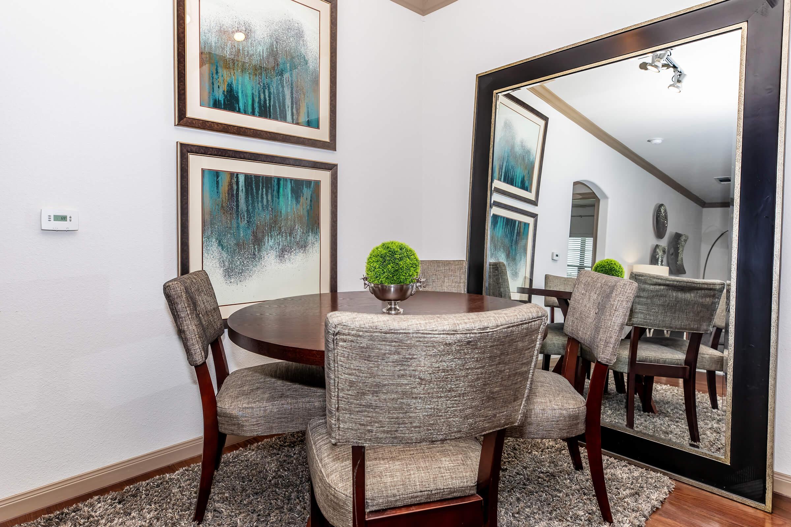
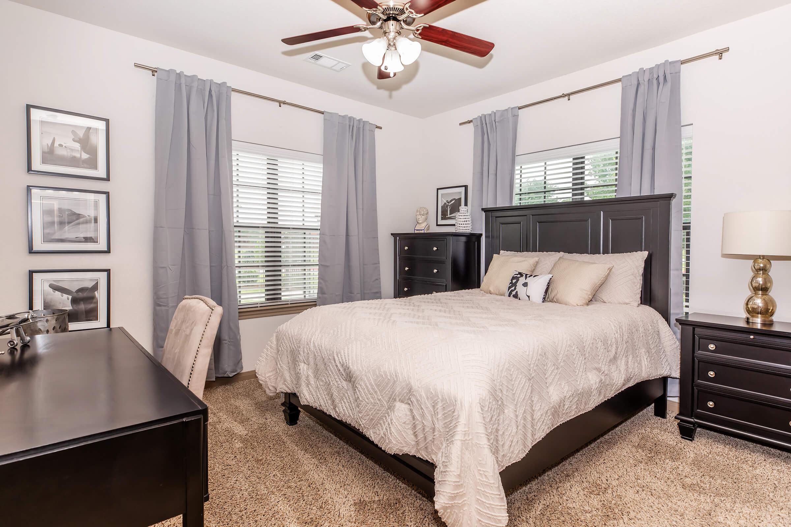
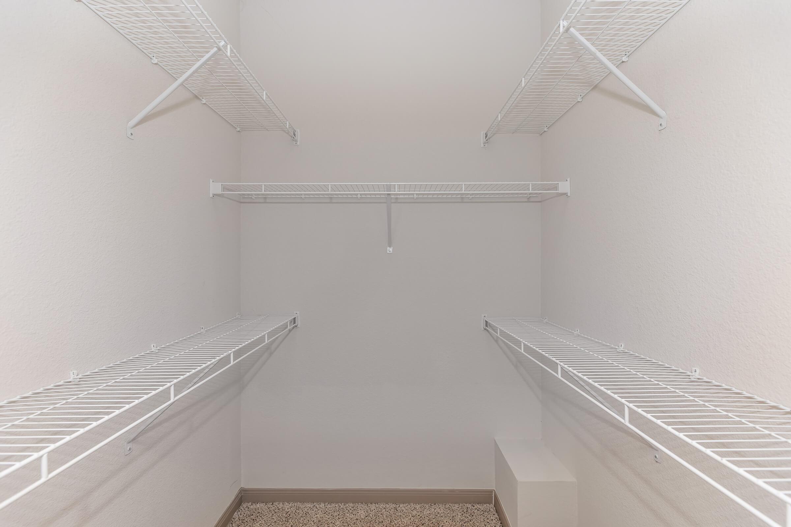
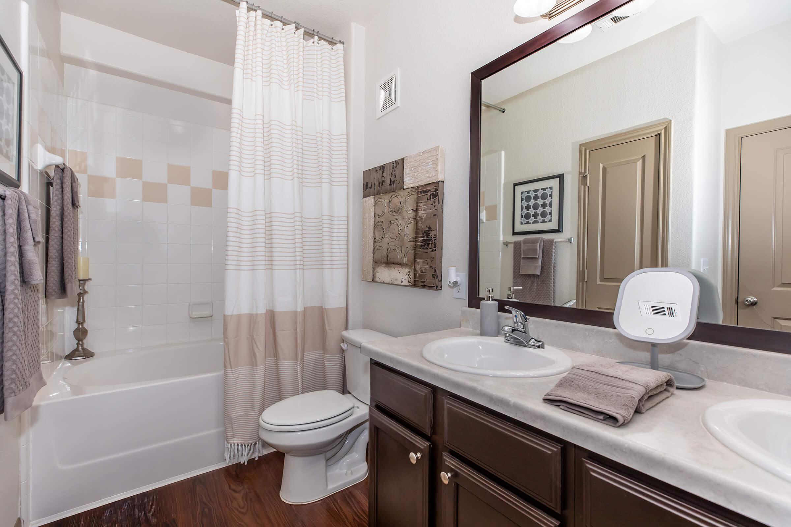
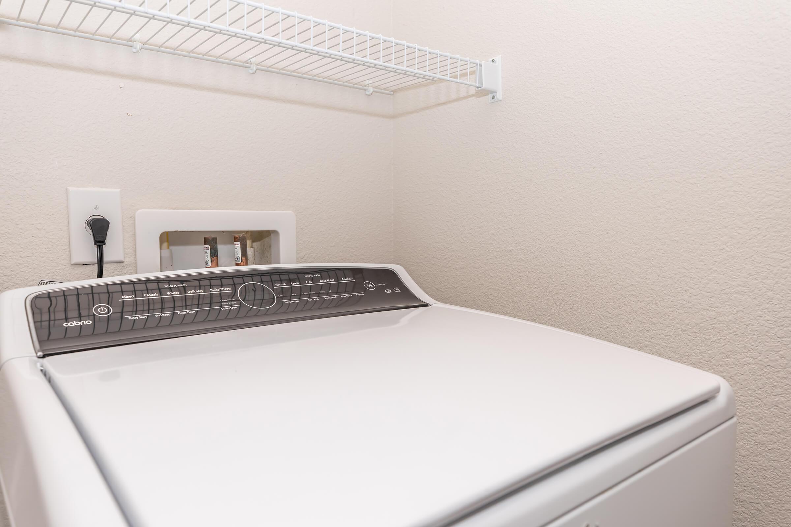
2 Bedroom Floor Plan
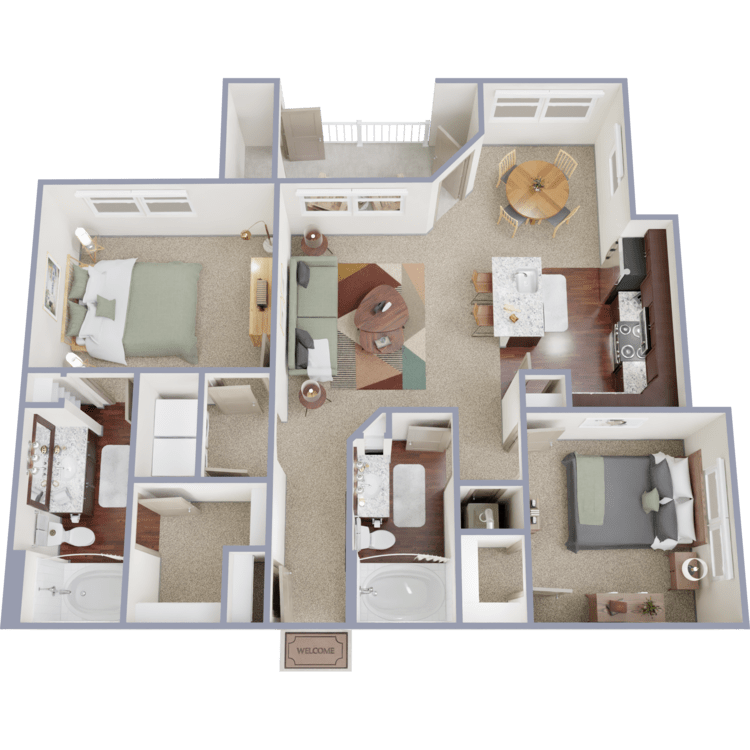
B1
Details
- Beds: 2 Bedrooms
- Baths: 2
- Square Feet: 992
- Rent: Starting at $1360
- Deposit: Zero Deposit
Floor Plan Amenities
- 2-inch Faux Wood Blinds
- 9Ft Ceilings
- Personal Balcony or Patio with Storage Closet
- Black Energy Star Appliances
- Built-in Microwave with Vent Hood
- Carpeted Floors
- Ceiling Fans
- Crown Molding in Living and Dining Room
- Extra Storage
- Granite Countertops
- Large Oval Garden Tubs *
- Low E Windows
- Stained Wood Cabinets with Raised Panel Doors
- Pond Views Available
- Vinyl Plank Flooring
- Walk-in Closets
- Washer and Dryer in Home
* In Select Apartment Homes
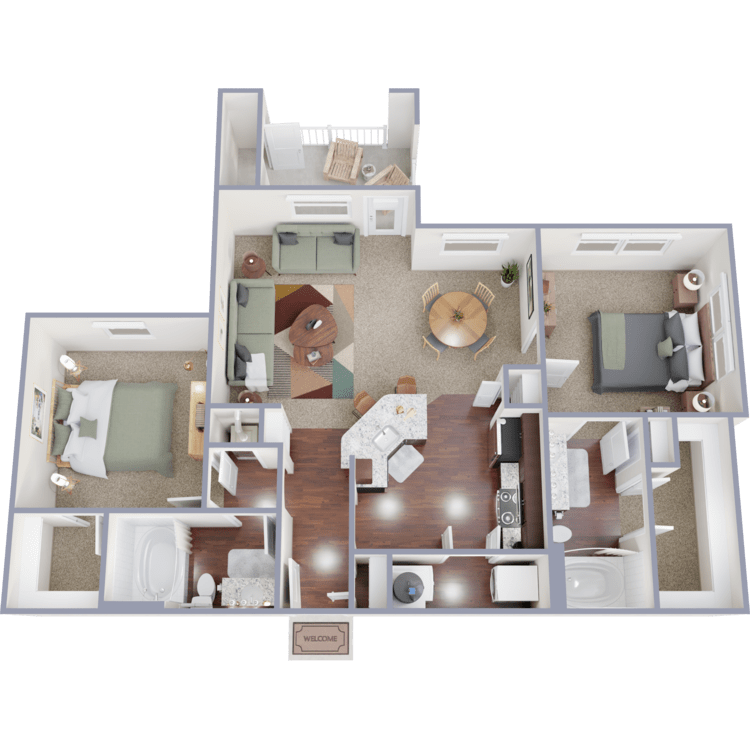
B2
Details
- Beds: 2 Bedrooms
- Baths: 2
- Square Feet: 1045
- Rent: Starting at $1410
- Deposit: Zero Deposit
Floor Plan Amenities
- 2-inch Faux Wood Blinds
- 9Ft Ceilings
- Personal Balcony or Patio with Storage Closet
- Black Energy Star Appliances
- Built-in Microwave with Vent Hood
- Carpeted Floors
- Ceiling Fans
- Crown Molding in Living and Dining Room
- Extra Storage
- Granite Countertops
- Large Oval Garden Tubs *
- Low E Windows
- Stained Wood Cabinets with Raised Panel Doors
- Pond Views Available
- Vinyl Plank Flooring
- Walk-in Closets
- Washer and Dryer in Home
* In Select Apartment Homes
3 Bedroom Floor Plan
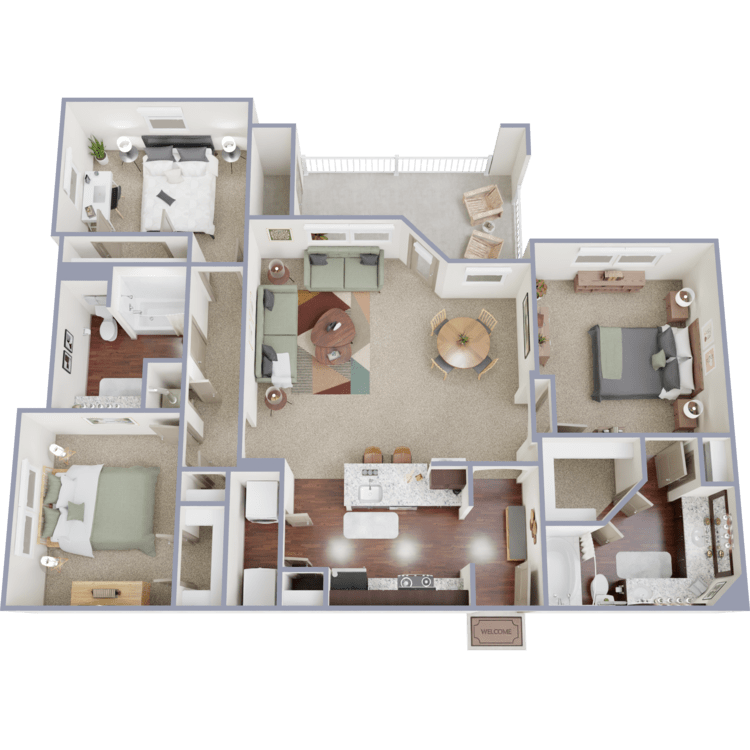
C1
Details
- Beds: 3 Bedrooms
- Baths: 2
- Square Feet: 1343
- Rent: Call for details.
- Deposit: Zero Deposit
Floor Plan Amenities
- 2-inch Faux Wood Blinds
- 9Ft Ceilings
- Personal Balcony or Patio with Storage Closet
- Black Energy Star Appliances
- Built-in Microwave with Vent Hood
- Carpeted Floors
- Ceiling Fans
- Crown Molding in Living and Dining Room
- Extra Storage
- Granite Countertops
- Large Oval Garden Tubs *
- Low E Windows
- Stained Wood Cabinets with Raised Panel Doors
- Pond Views Available
- Vinyl Plank Flooring
- Walk-in Closets
- Washer and Dryer in Home
* In Select Apartment Homes
Show Unit Location
Select a floor plan or bedroom count to view those units on the overhead view on the site map. If you need assistance finding a unit in a specific location please call us at (844) 486 1445 TTY: 711.

Amenities
Explore what your community has to offer
Community Amenities
- 24-Hour State-of-the-art Fitness Center
- Business Center
- Covered Parking For Rent
- Garages Available For Rent
- Half Acre Wooded Park
- Internet Cafe
- Picnic Areas with Barbecues
- Pond Views Available
- Resort-style Pool with Large Sundeck
- Spacious Clubhouse
Apartment Features
- 2-inch Faux Wood Blinds
- 9Ft Ceilings
- Black Energy Star Appliances
- Built-in Microwave with Vent Hood
- Carpeted Floors
- Ceiling Fans
- Crown Molding in Living and Dining Room
- Extra Storage
- Granite Countertops
- Large Oval Garden Tubs*
- Low E Windows
- Personal Balcony or Patio with Storage Closet
- Side by Side Refrigerator with Ice Dispenser
- Stained Wood Cabinets with Raised Panel Doors
- Vinyl Plank Flooring
- Walk-in Closets
- Washer and Dryer in Home
* In Select Apartment Homes
Pet Policy
Pets Welcome Upon Approval. Maximum adult weight is 75 pounds. Pet deposit is $300 per pet. Non-refundable pet fee is$300 per pet. Monthly pet rent of $35 will be charged per pet. Please call office for details.
Photos
Amenities
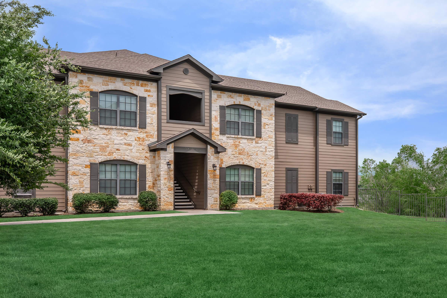
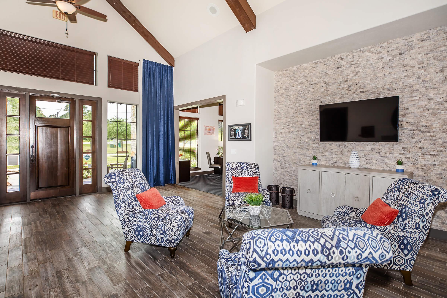
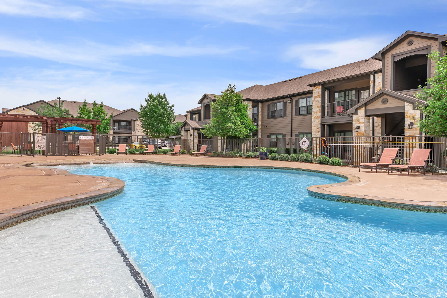
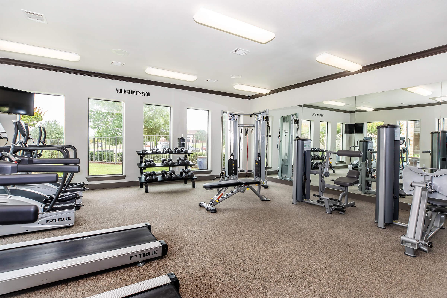
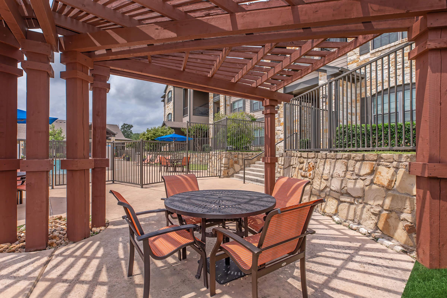
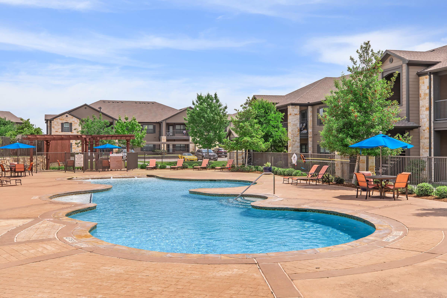
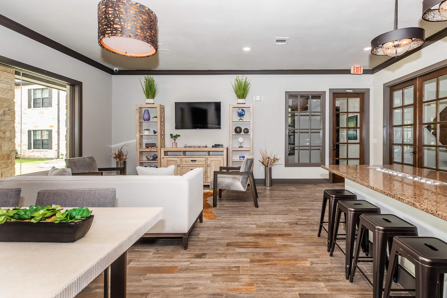
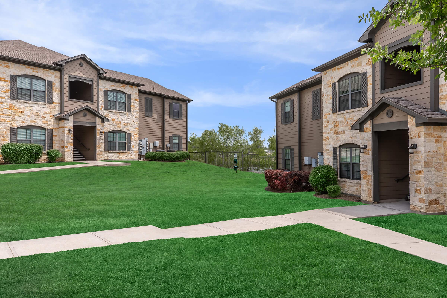
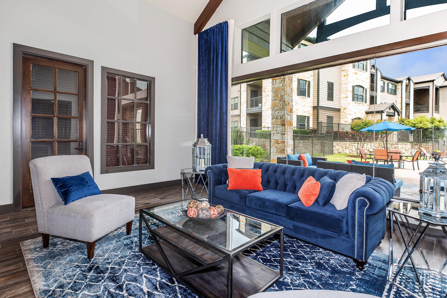
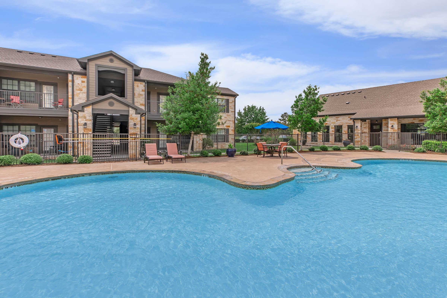
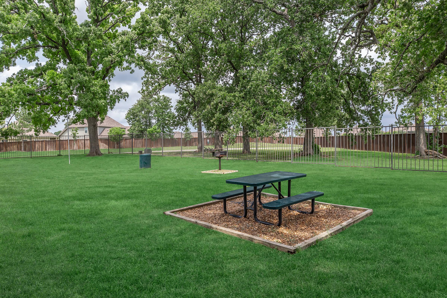
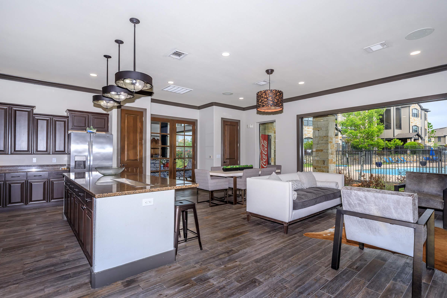
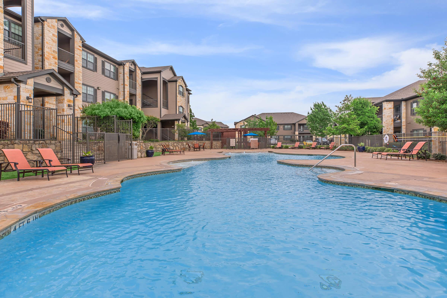
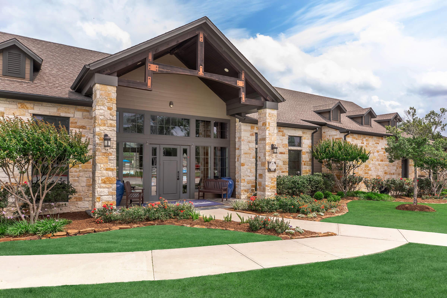
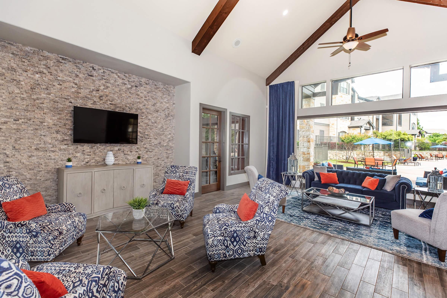
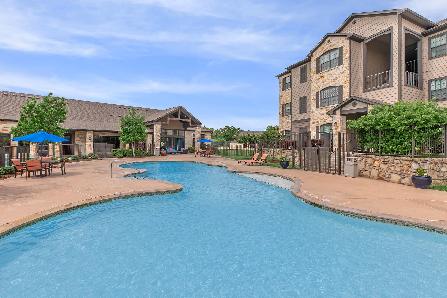
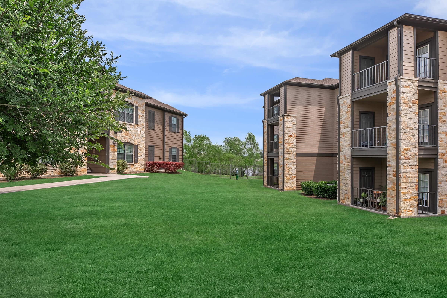
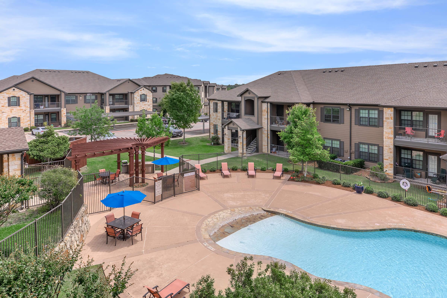
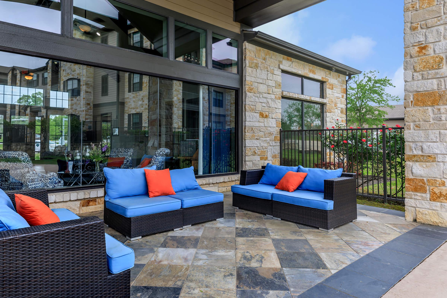
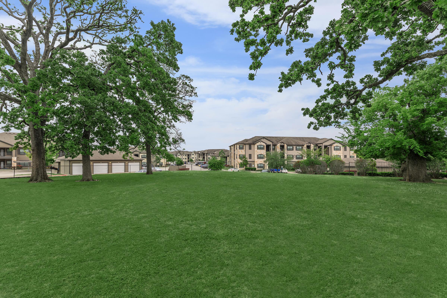
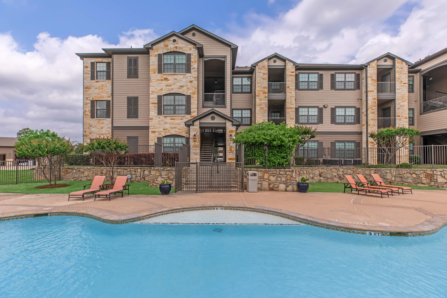
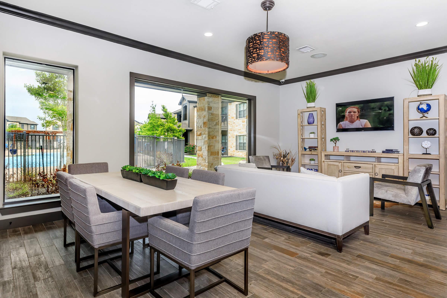
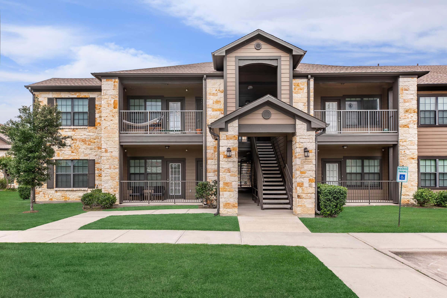
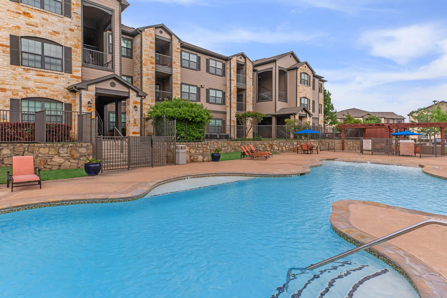
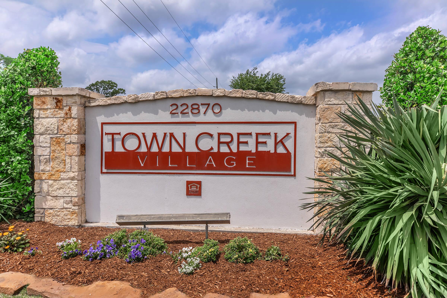
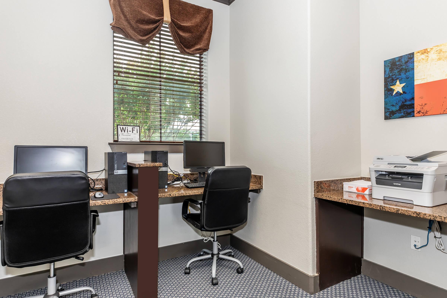
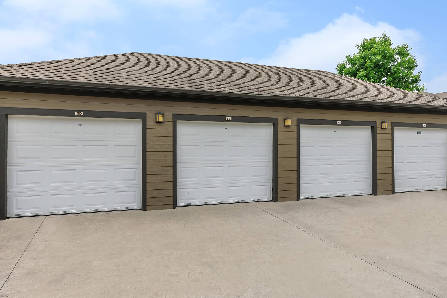
A2









Neighborhood
Points of Interest
Town Creek Village Apartments
Located 22870 Hwy 105 Montgomery, TX 77356Bank
Cinema
Coffee Shop
Elementary School
Fitness Center
Grocery Store
High School
Hospital
Mass Transit
Middle School
Museum
Parks & Recreation
Post Office
Restaurant
Shopping Center
University
Contact Us
Come in
and say hi
22870 Hwy 105
Montgomery,
TX
77356
Phone Number:
(844) 486 1445
TTY: 711
Fax: 936-448-7831
Office Hours
Monday through Friday: 9:00 AM to 6:00 PM. Saturday: 10:00 AM to 5:00 PM. Sunday: Closed.